February 17th - New Picz
Ok, I vowed that I wouldn't go everyday and take pictures...but we had the day off, so figured that we might take one more trip up. We met our new Project Manager, who introduced himself. Looks like he has alot of experience in the field, which makes me feel a bit comfortable. he told us that we're waiting for the lumber to come in around March 3rd...and that's when the framing will begin. Then it's supposed to really take shape.
Here's some more picz of our foundation:
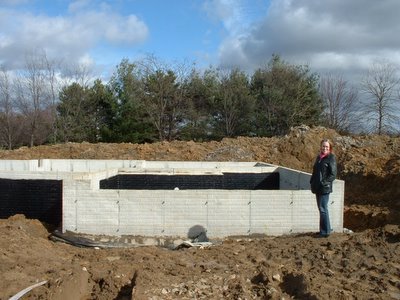
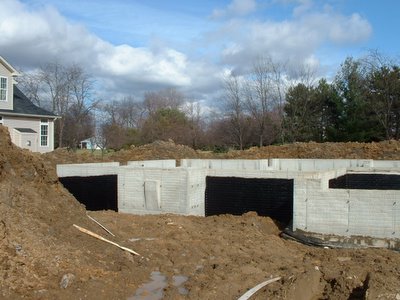
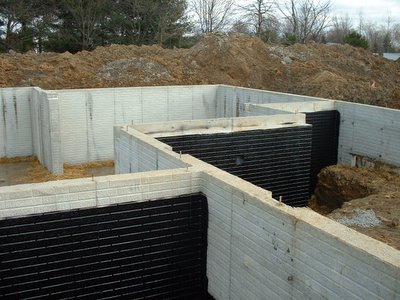
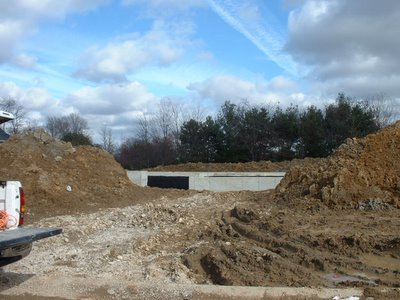
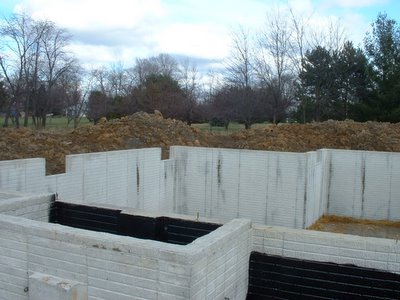
February 8th/15th
Well, they finally broke ground on February 8th. We went up and saw our beautiful gaping hole in the ground.
I went back on the 15th to see what's been done so far. Now we have a hole with stuff in it. very cool....

January 16th, 2006 - Pre-Contruction Meeting
Our next meeting was our preconstruction meeting. Basically, what this means is that the builder is almost ready to break ground. Before breaking ground, they meet with us to verify all of our selections and set our expectations on the process. It's also a transition from working with our Ryan Homes sales rep, to working with the Ryan Homes builders.
It was a pretty straightforward meeting. We met our PM (project manager) who first went through the process first. First off, he said that they are expecting to break ground either the first or second week of February. This was actually about a couple of weeks ahead of schedule. The first part of the project is to break ground and lay the foundation. Once the foundation is in place, expect that the ground be muddy for a while.
I may be missing a few steps, but after the foundation comes the framework. After the framework, we'll have another meeting which is the pre-drywall meeting. That meeting will entail walking through the property before the drywall is put up. We'll be able to take pictures of the piping and the lines...and get a good idea of where everything is. That's a good thing, 'cuz I know some builders that just keep on building and you pretty much have to visit everyday or you'll miss your opportunity to take pictures of the inside.
For safety reasons, he said to call if we ever wanted to visit the place. I'm assuming he meant to call if we want to actually walk in/on the lot. Not that I'm planning on visiting everyday, but I do plan to stalk the house on a semi-regular basis. So that will probably entail at least driving by and taking a few pictures.
Anyways, moving on...we then stepped through the plans on the house. We verified all our choices...while our PM gave us more of what to expect. While we were going through the selections, there was one item number that needed an adjustment...i think it was the style of one of our ceiling fixtures.
He said certain things in the place would be different. (I think he mentioned something about the doorstoppers on the kitchen pantry...he did mention getting more space in one of the bedrooms though.) He touched on a number of different things:
- Paint - It would probably be a good idea to paint, because the stuff they used recommended washing with a light damp cloth (aka cheap paint).
- Siding - It's possible to have siding "blowoffs" before the sealant has settled...and not to freak out by it, 'cuz it's normal.
- Sump Pump - He basically explained how the Sump pump works and that a battery backup would probably be a good idea if we went out of town.
- AC Unit - He showed us the location of our AC unit and how it's on the side, rather than the backyard in case we want to build a deck.
- Wiring - Because of what we're doing with Vector security, he'll have Vector meet with the electrician before any of the wiring gets done.
- Plumbing - When the house is complete, he'd give us contact names for the plumbers that they used for the house...that way if we plan to finish the basement, we can use a company already familiar with the building.
Our PM was actually very personable and really made us feel at ease with the whole process. One thing that surprised me was that he planned to call us once a week during the entire build process to give us an update on the place. So basically it's now a waiting game until they break ground...
Vector Security
Well, I'm adding this in there, 'cuz we decided on doing something a little different with our house. In keeping with the geek spirit of things, we decided to wire our house with Cat5e (Translation: Networking Cables). This way each of the rooms would be ready to just plug into the network if we needed.
We decided the Cat5e instead of normal Cat5, 'cuz it would allow us to upgrade/use a Gigabit network instead of the normal 10/100 Mbps (Translation: ...would allow us to upgrade/use a really really fast network instead of the normal fast network). I think actually thinking about upgrade to Cat6, but the cables are usually much more expensive. Hopefully that won't come back to bite me later.
Anyways, this meeting was with a rep with Vector Security to outline what our options were. I explained the idea to him...saying that I need wall panels in each of the rooms...and to have them all run into the basement. He sounded like it was a pretty simple job...and quoted me a great price. So I took it a step further and asked about having a network cabinet built into the basement. Again, I though the price was quite reasonable...so I signed another bunch of documents to dish out more money on the house.
I'm actually excited about this part...'cuz if anything, it's the one geeky thing that I get to add to the house. That and I can setup quite a freakin' huge gaming night. :D Let's just hope it works out...






